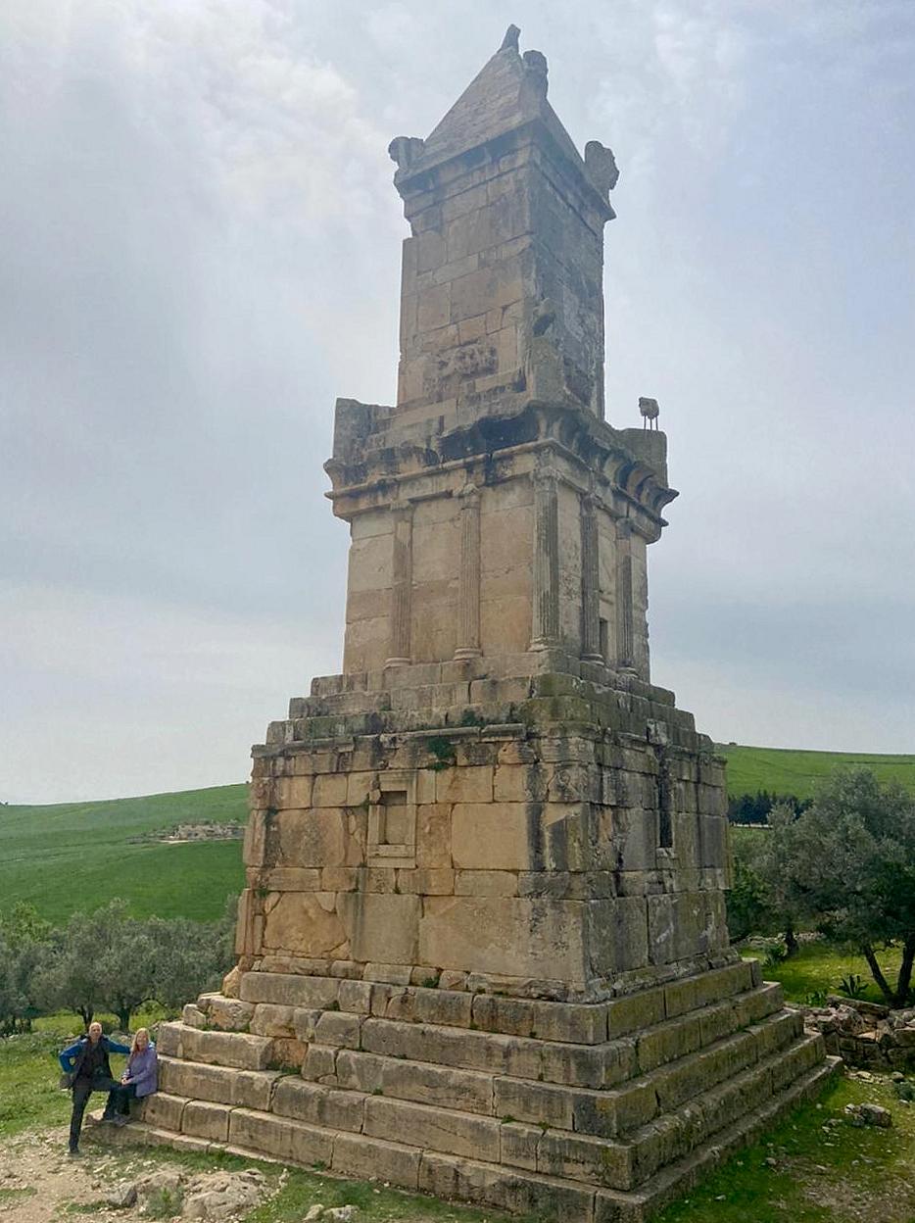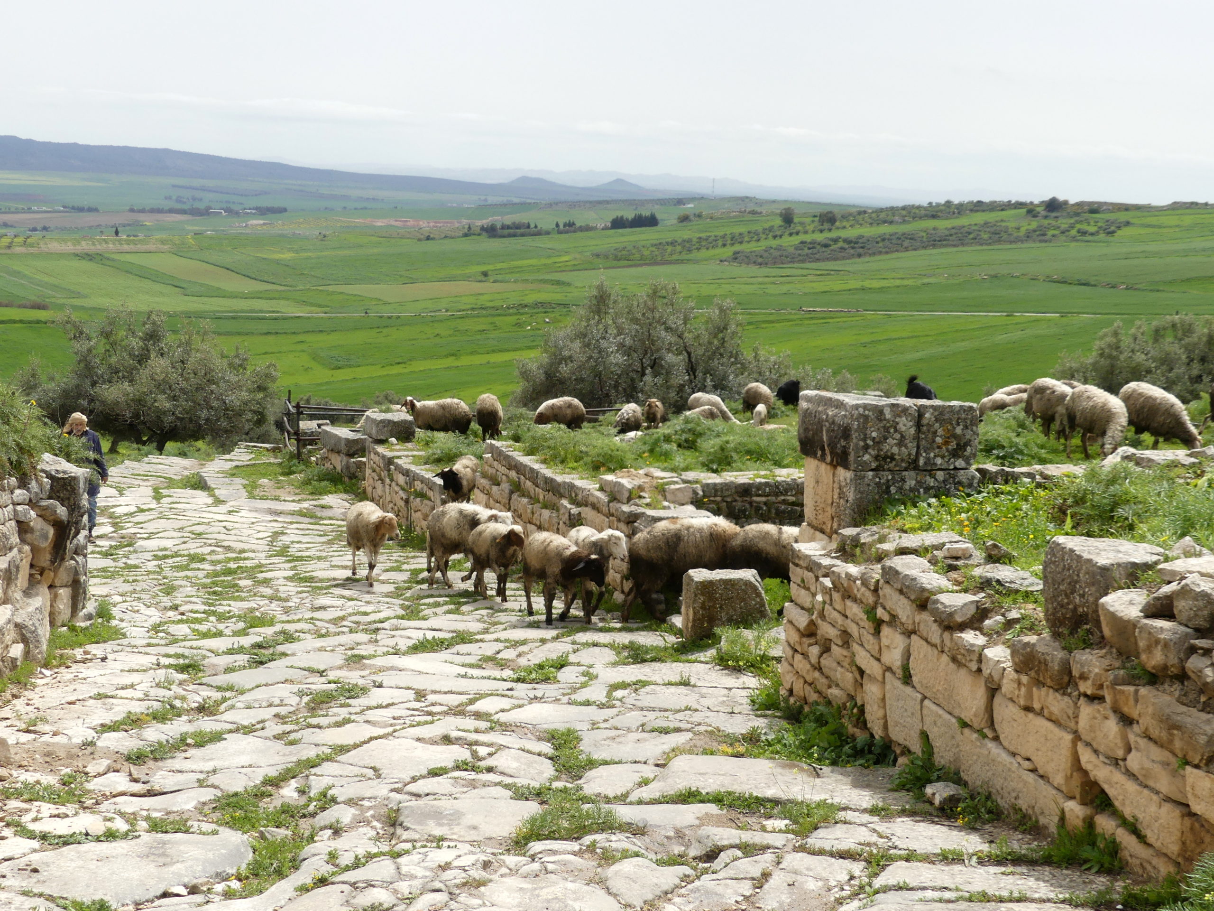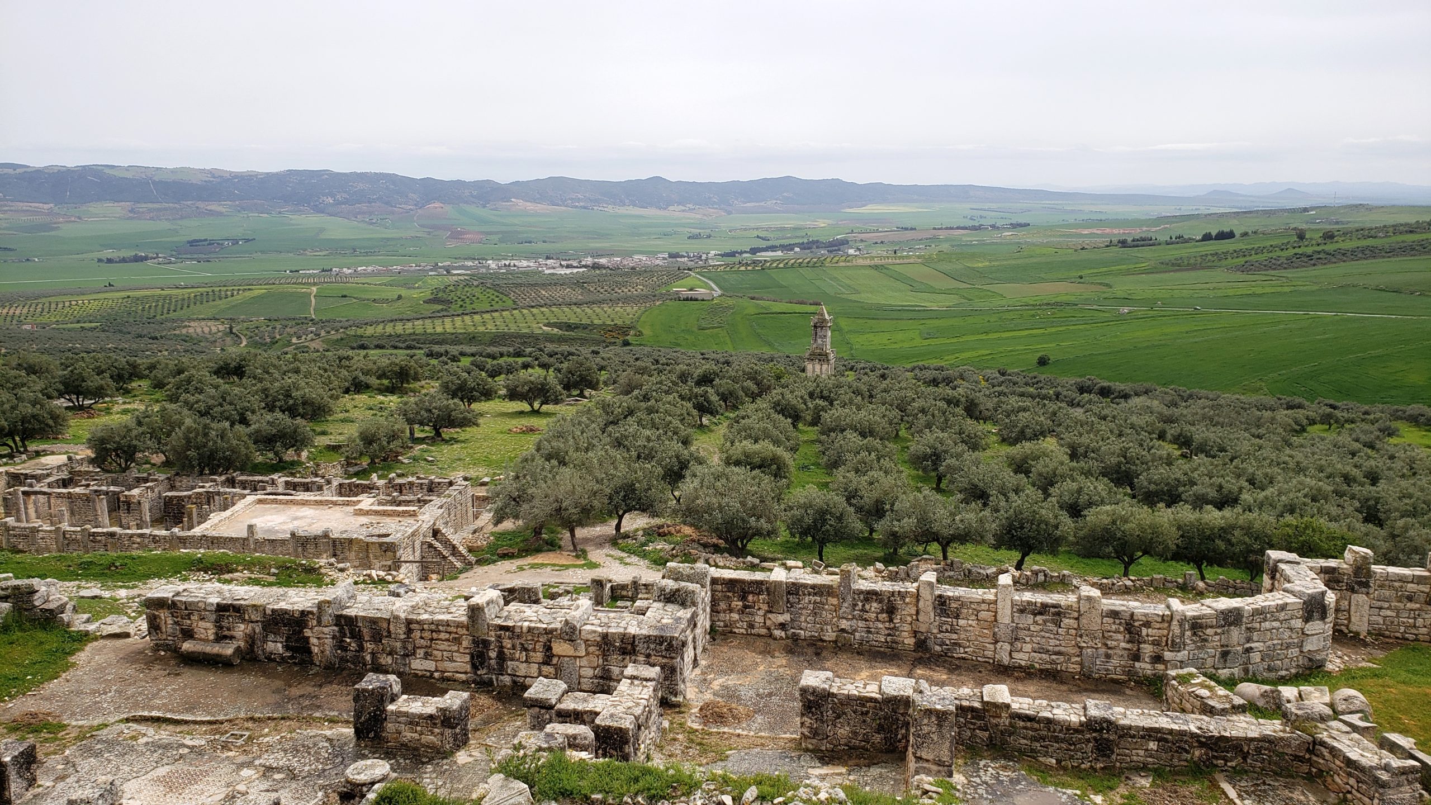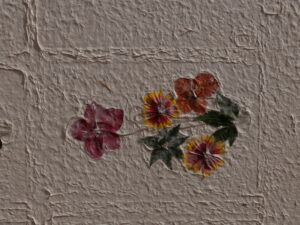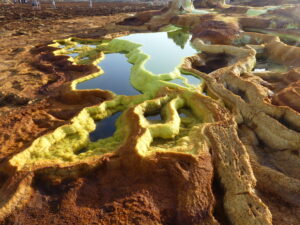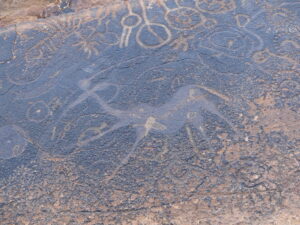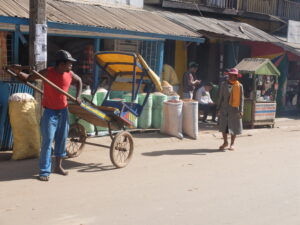In brief: Of all the remnants of Roman colonization to be seen in Tunisia, the impressive world class sites at Dougga and El Djem stand out.
In modern Tunisia, there are many remnants of the Roman colonization of old Carthage during the centuries after the last Punic war. Archeologists have uncovered so many of its villas, mosaics, baths, and temples that visitors can spend their whole time in the country stuck back in the first four centuries AD. Here also are two of the most impressive records of Rome, rivalling anything else one can see across the Mediterranean.
Dougga: the Bounty of Nature Turned to Stone
At Dougga, about 2 hours drive southwest from Tunis, we expected just another typical set of Roman ruins at a small town, even though we knew it was a World Heritage site. Surprisingly, we found a fascinating history of Roman colonization in North Africa, a rich Numidian culture we knew little about, and an extraordinary cityscape.
The native Numidian people occupied this site for 2000 years before the Romans, trading across the Mediterranean and drawing on the other cultures in art and architecture. They became prosperous from the extensive fertile area whose yield is still abundant today.
We’re at the foot of the oldest of the monuments at Dougga, a tomb from the Numidian (Lydian- Punic) period in the 2nd century BC. It’s both impressive in size, as you can see from how small we are, and in construction, with three stepped tiers topped by several figures, including a worn lion at the peak. On each side of the middle tier, a charioteer wildly drives four horses.
By the second century AD, a period of great prosperity and expansion, former soldiers for Rome built up the town in the Roman model. However, unusually, they did conform to the hillside location, giving the city a kind of Hollywood Hills look, with paved streets descending in tiers from the top. The Numidians adjusted too, mixing with the Romans so they all became “thugs,” residents and citizens of Thugga, as it was known then.
The many structures, temples and villas distract from the quite remarkable and extensive stone streets, which still show the worn tracks of carts from two thousand years ago. Here a shy shepherd on the far left directs his sheep along the same paths used by people 2000 years earlier.
Because of the unusual hillside setting, the stones are laid so you walk along the diagonals for traction, and the stones of the steeper sections are scored as well. That’s also why the town does not have the normal cardo (east/west main street) and decumanus (north/south road) at the center of town. Every few meters along the spine of the street you see a stone with a hole in it for access to the sewer channels which lay underneath.
At its peak, 25000 people occupied Thugga’s 70 hectares, or 175 acres. Wealthy patrons helped supply the needed temples, baths and entertainment facilities, many remarkably preserved over time.
In this image, the abundance of foundations and walls for villas and houses give a very good sense of the size of Dougga/Thugga and how the Roman model was adapted to a hillside location. The impressive walls of the tall building at the back are those of the baths.
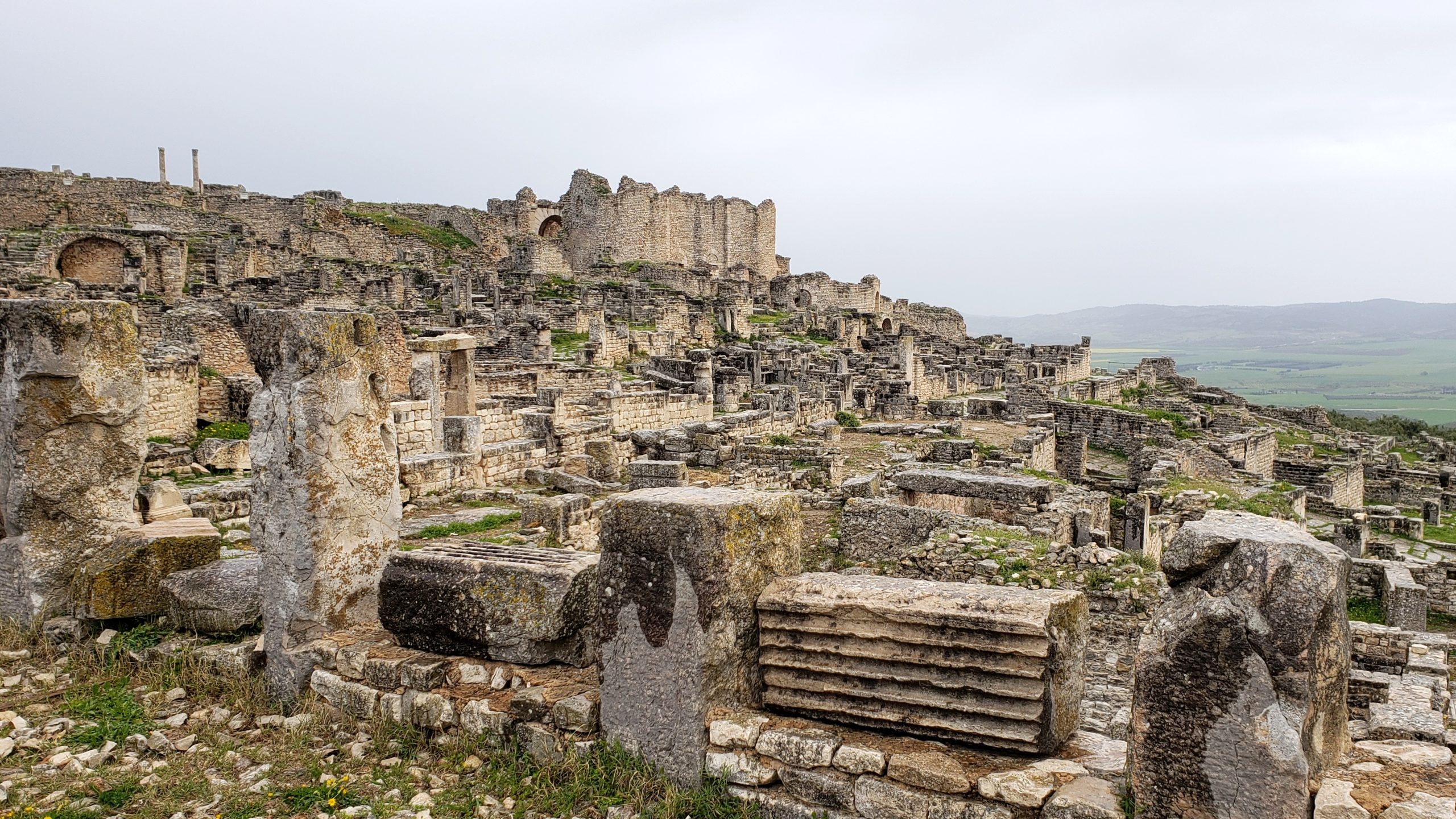
The remains of several villas from the 2nd and 3rd century AD – plus the 2nd century BC Numidian monument below it – look down toward the fertile landscape that made Dougga prosperous.
As extensive as the site is today, most of it still remains underground where the archeologists of modern times found it. So much remains below the surface of the olive grove and the expanse to the left and right.
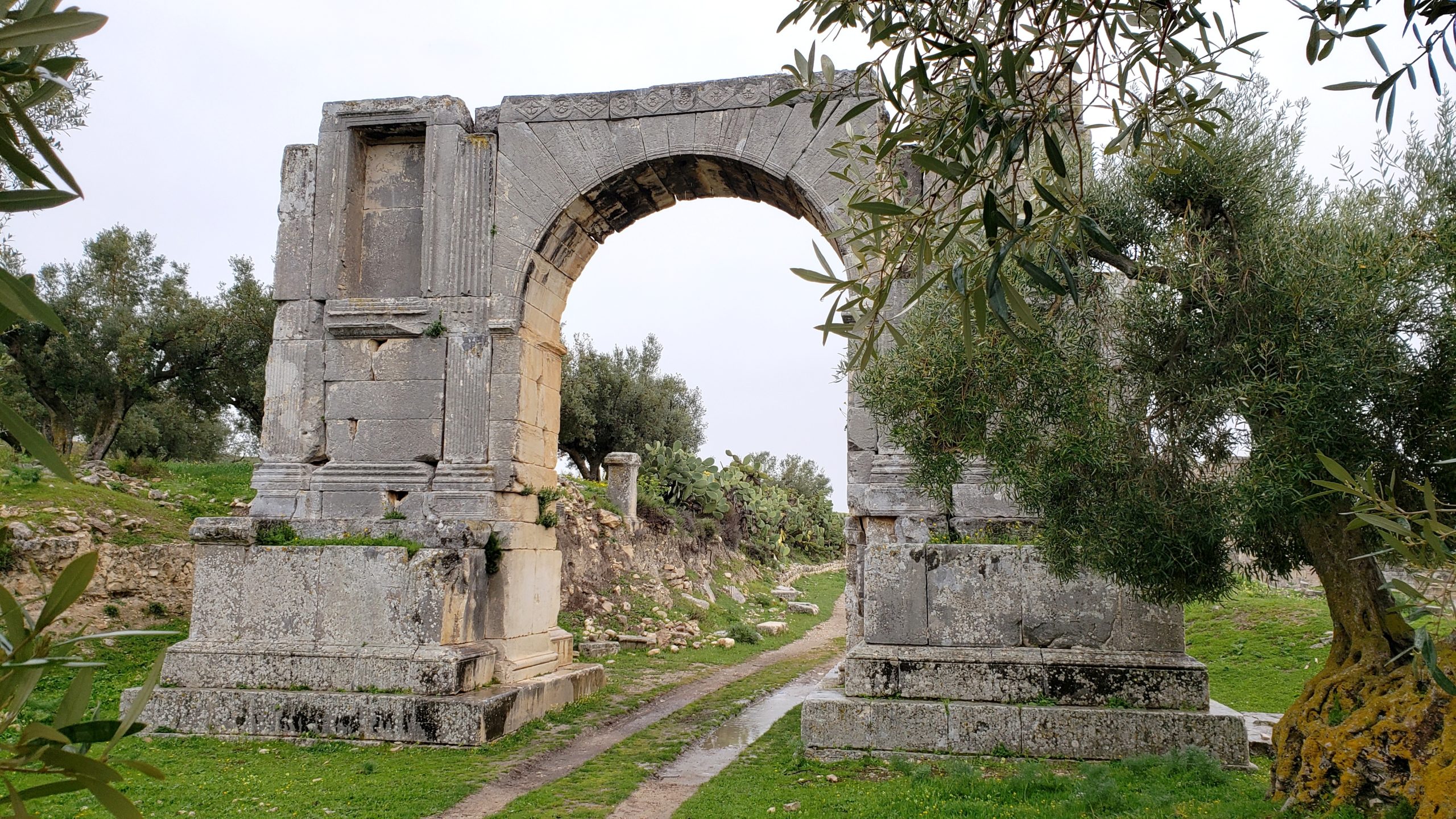
It didn’t last. Soon attacks from the Vandals and the dissolution of the Roman Empire dispersed Dougga’s people, while the rest lived atop buildings buried in time and dirt. The colonizing French discovered what was hidden, and started to dig out the thrilling structures we just saw.
The most complete of the gateways survived the Vandals: the triumphal arch of Alexander Severua from the beginning of the 3rd century AD. This particular site did not always receive the respect intended, as it became the place for prostitutes to meet up with clients: the fornex.
Roman theatre
This is one of the best preserved Roman theaters we have seen in a long time, with quite a bit of the stage’s back standing, and it’s still used for performances, with a capacity of 3500 people. The wealthy sat below and the lower priced seats were above. Plays, festivals and athletic contests took place in front of them. The huge stones with a dedicatory inscription have fallen, but one can still decipher that a Marcius Quadratus, a patron of the arts, “built it for his homeland with his own denarii.”
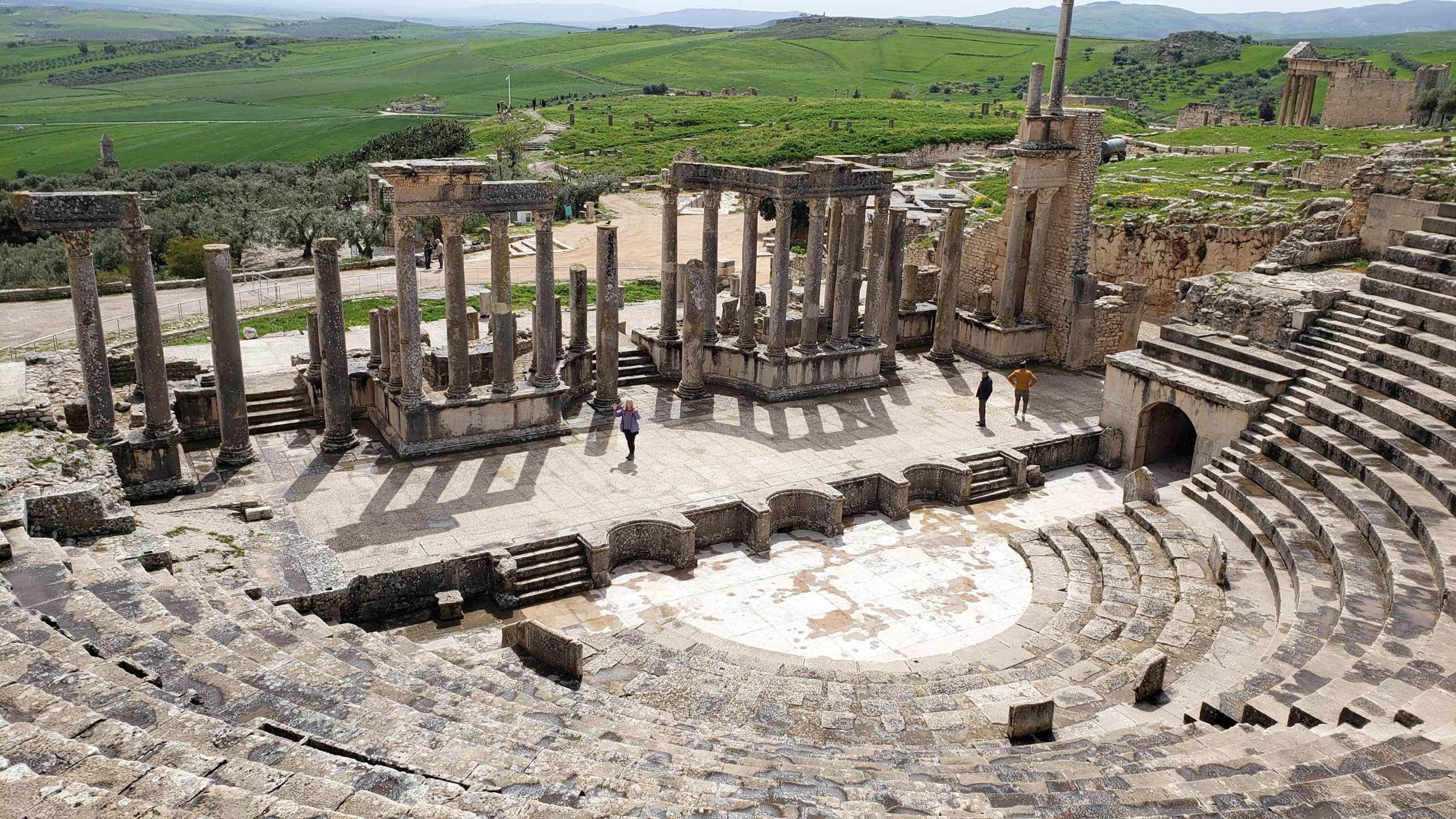
Temples
A picture-perfect setup to frame the Capitoline temple. The near space is called the House of Lacheb which might have been a temple dedicated to Aesculapius, the god of medicine.
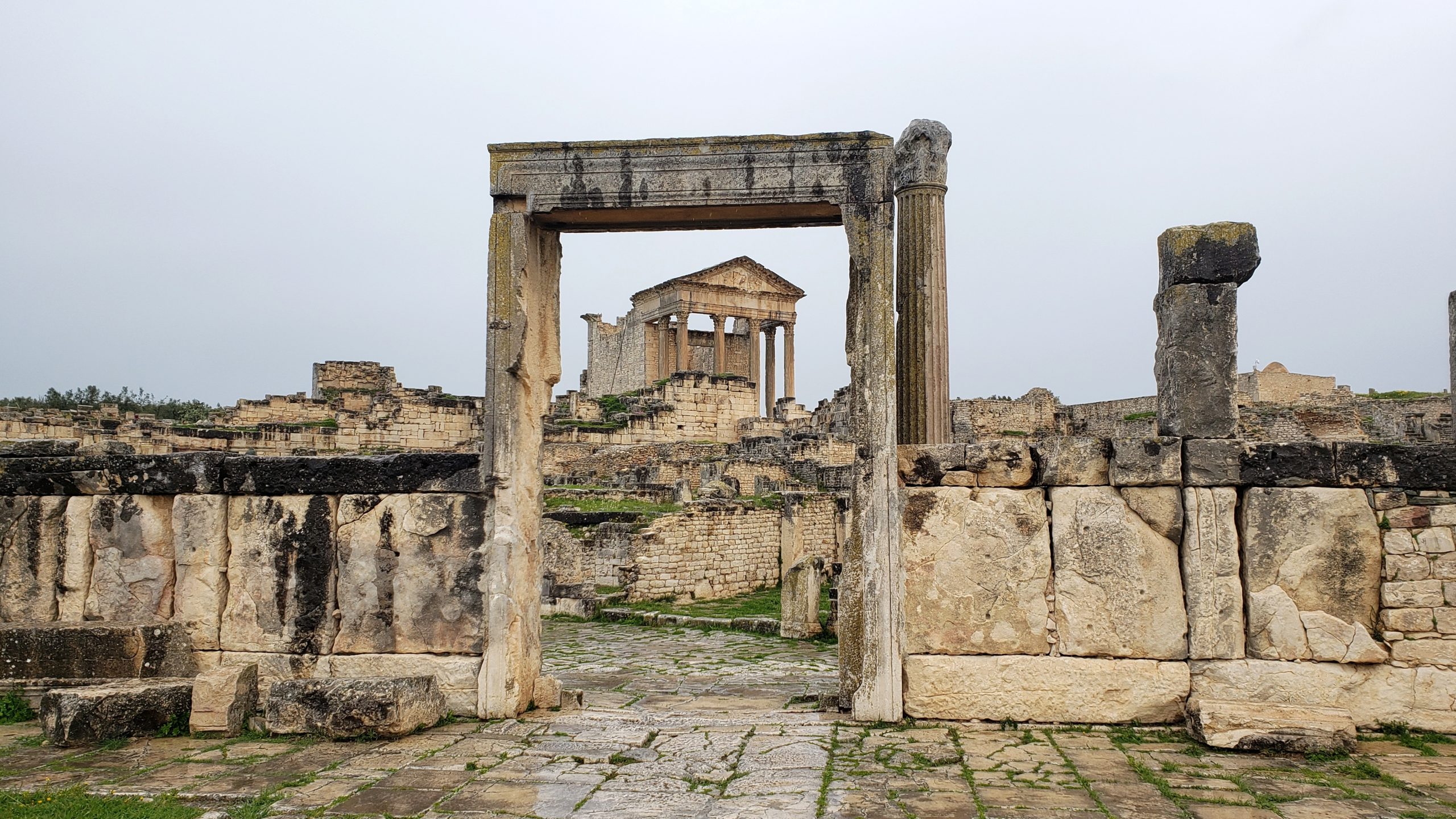
The sunlight finally lit up the ochre color of the Capitol Temple’s sandstone in this view across an esplanade. One of the two most impressive structures at Dougga, it’s modelled on the one situated at the Capitoline Hill in Rome, honoring the heavenly triumvirate Jupiter the Best and Greatest, Juno the Queen, and Minerva the August. The Corinthian columns rise 8 meters (26 feet) high.
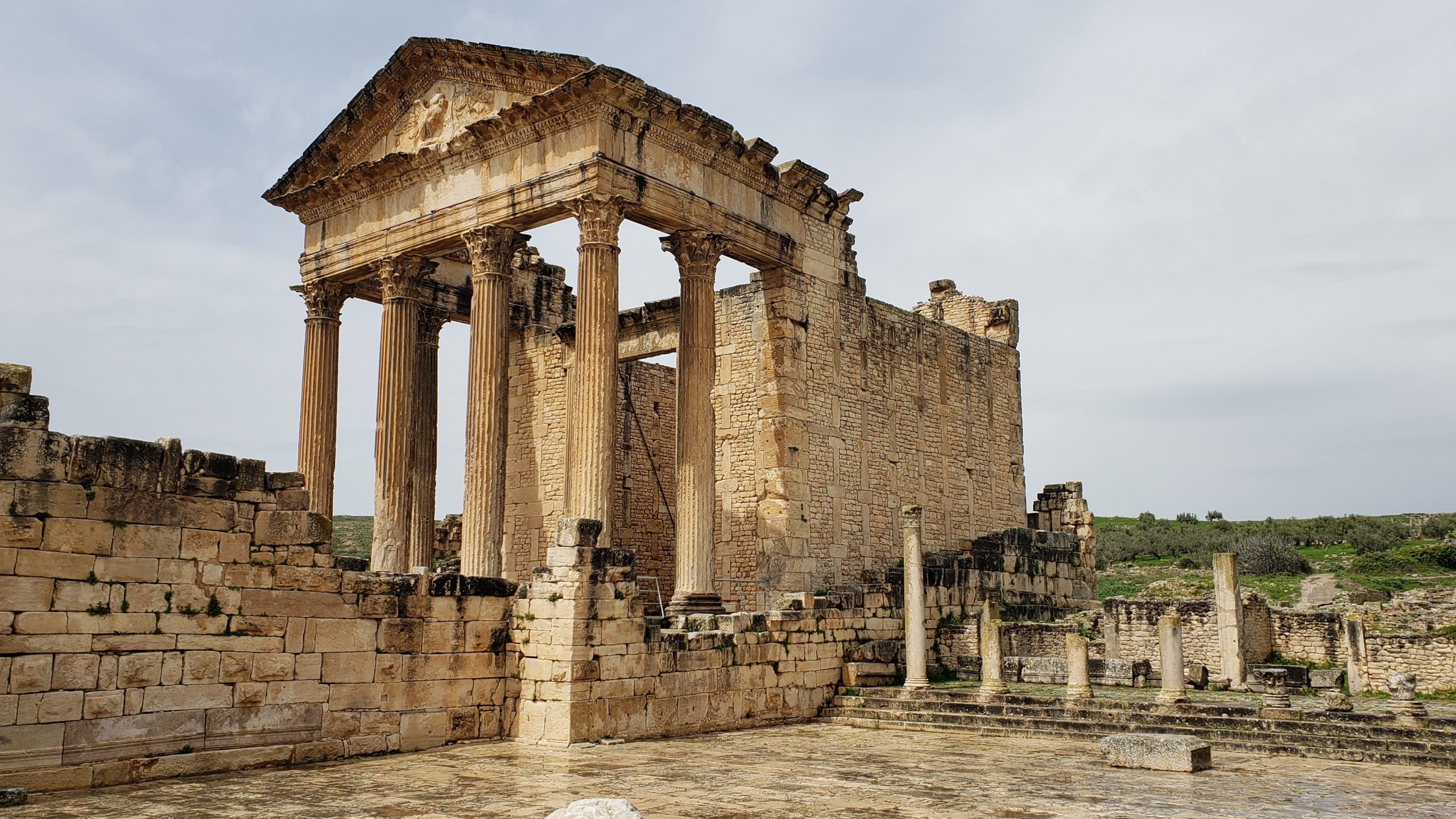
The open space still displays a circle carved into the stones, the Rose of the Winds, which catalogs the 12 different winds in Latin. It’s a reminder of how important agriculture was to the town.
Aside from its imposing presence, the most notable element of the Capitoline temple is the pediment atop the Corinthian columns, which remains in excellent condition. The striking image at its center shows a huge eagle, its wings spread out to the left, carrying emperor Antoninus Pius up to his deification in heaven. He is strangely rendered, with his legs going one way below the wings, as if pushing off from the earth, and his torso erect and idealized above the eagle, as if already deified.
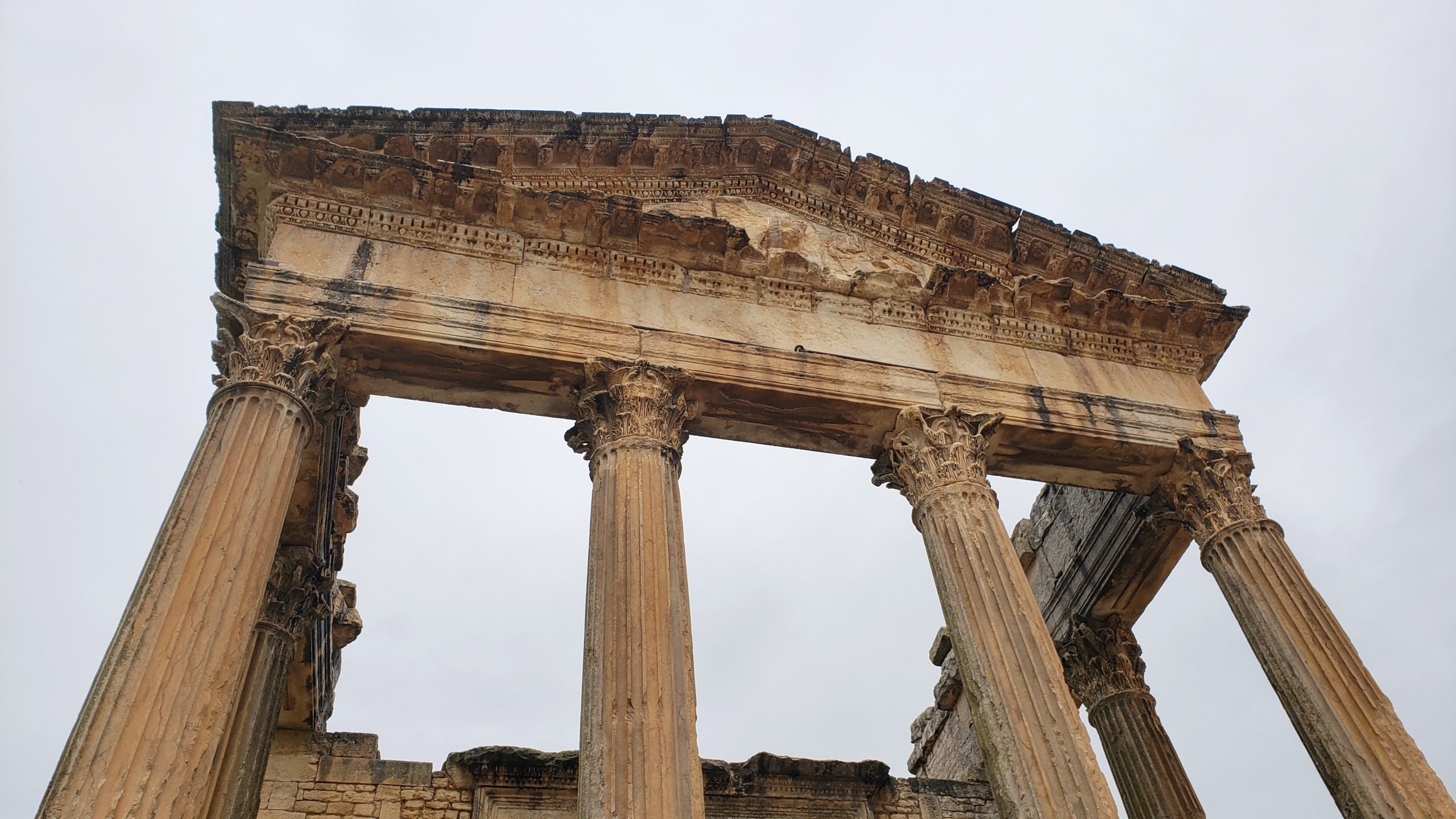
The 2nd temple we visited of the many that were on the site. This was dedicated to Heavenly Juno (Juno Caelistis), whose symbol is the crescent moon. One unusual feature is the hemicycle or semicircular wall at the back with a diameter of 52 meters (171 feet), in effect a crescent moon.
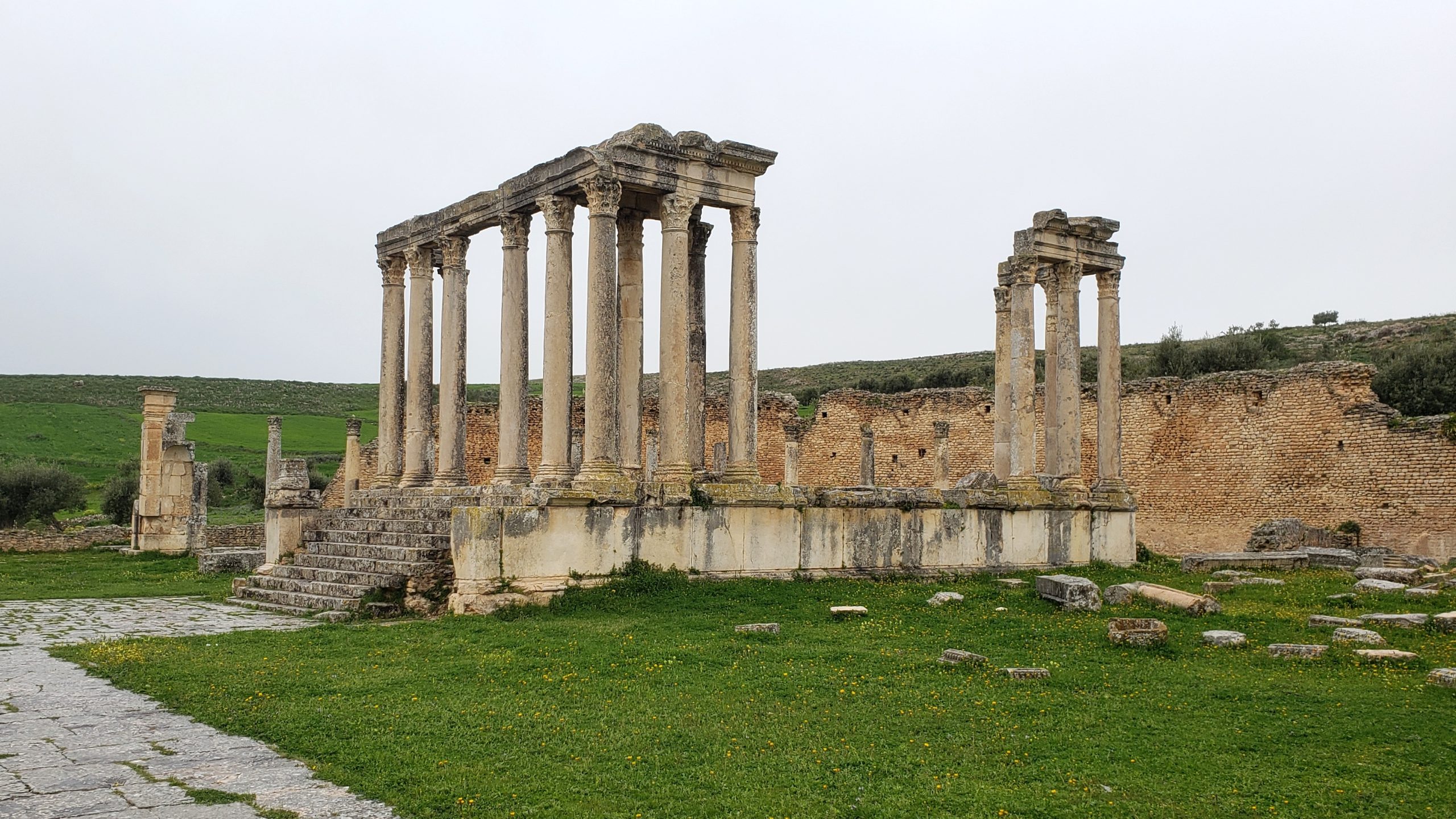
Baths and waterways
As impressive as the Capitoline temple is, we found the baths to be extraordinary, one of the best we have ever seen, including this vast structure – the frigidarium, or cold water room. Next door you could see the hot water sections, as well as the furnaces that were stoked by servants behind the scenes to heat the water and direct it under the flooring.
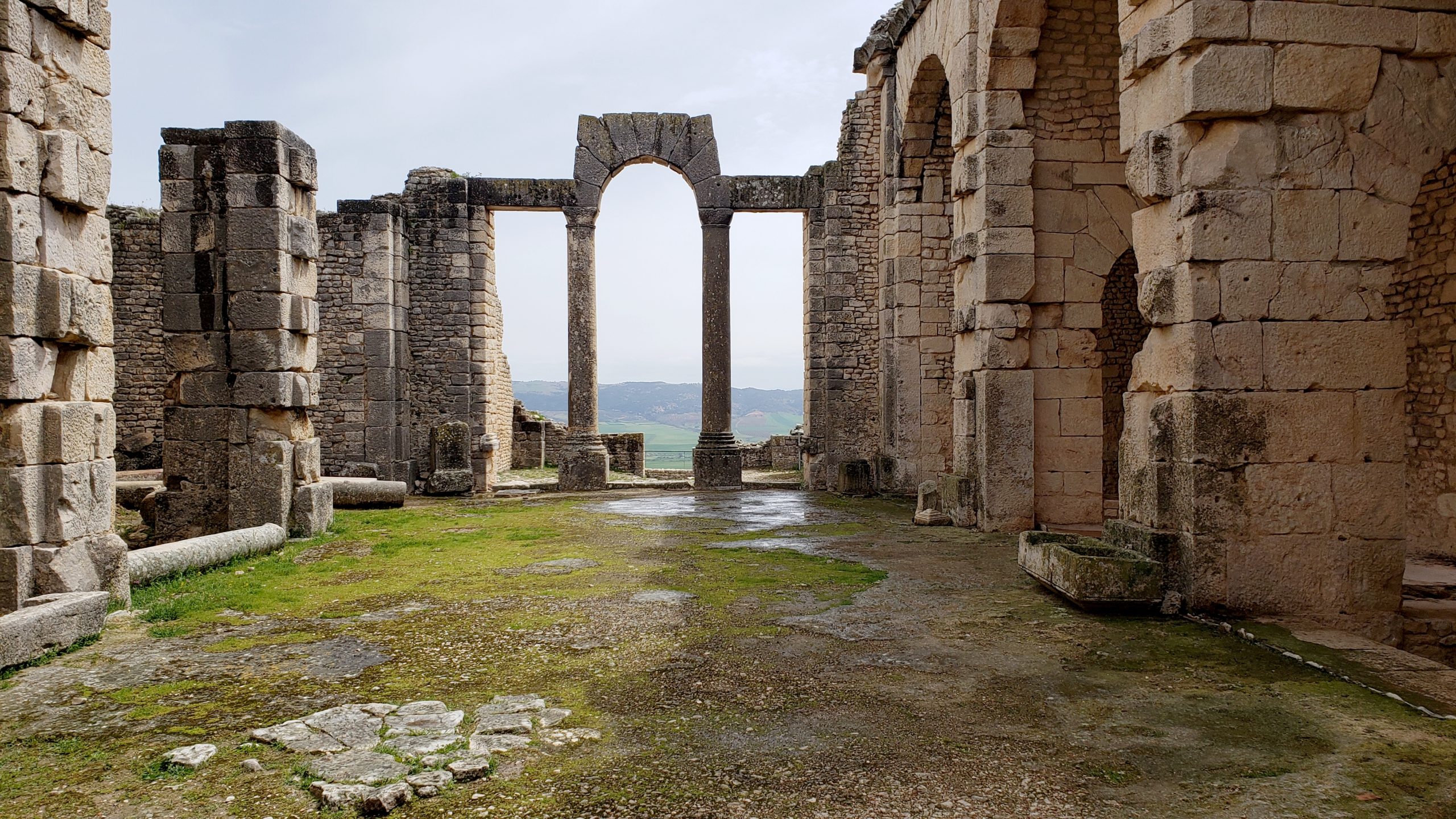
At the outskirts of the sprawling town, but in disrepair, the tanks were detectable where water was stored for distribution to the fountains of the city – and the baths. The six cisterns were huge, with a capacity of 6000 cubic meters, or around 200,000 cubic feet.
Take a seat, any seat. Here’s something we had not seen before, a Roman style latrine, with plenty of seating (12) for the whole family and then some. Supposedly it was a private, not a public, facility. Sewage pipes ran under the stone streets.
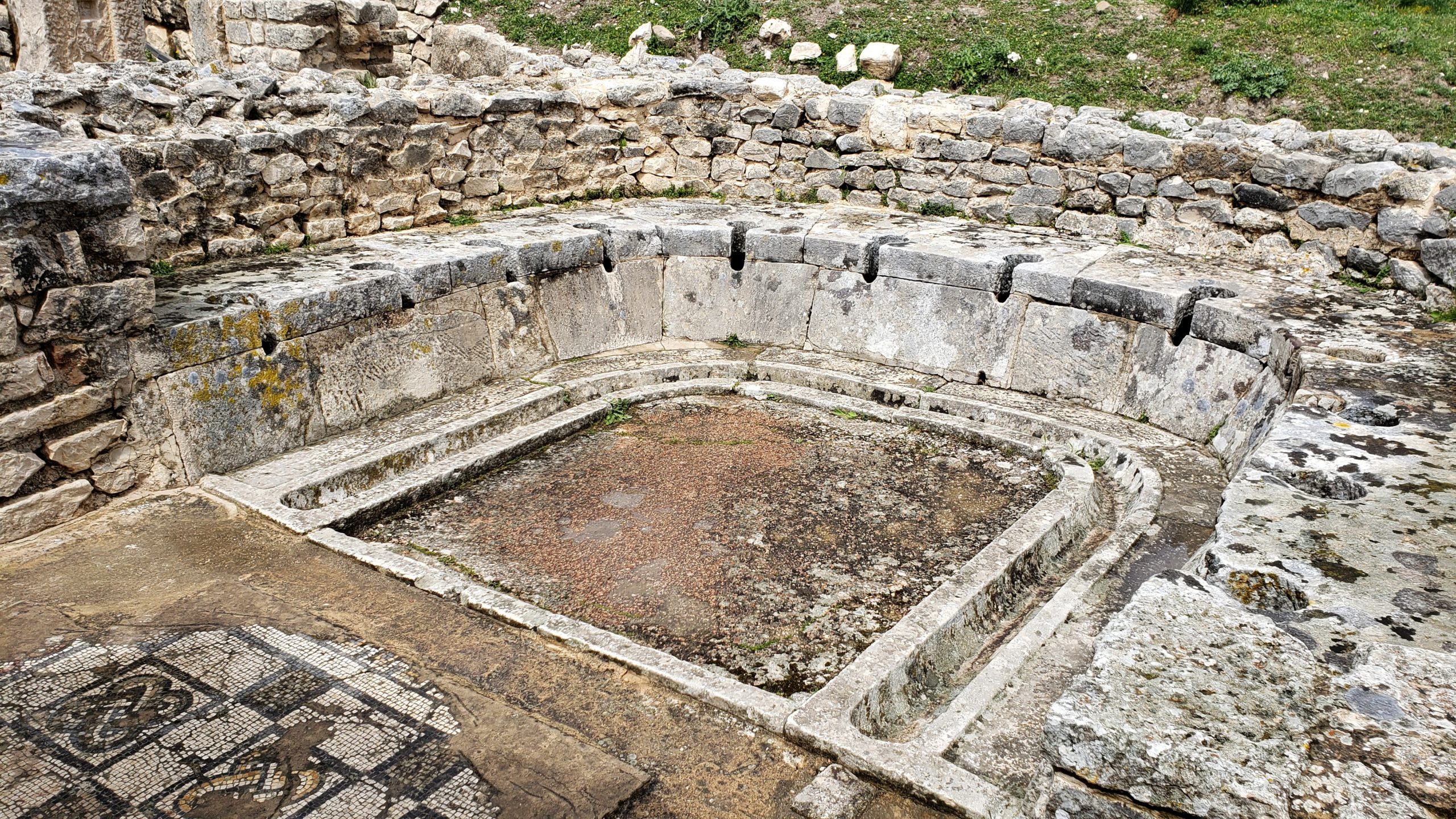
El Djem: Roman Amphitheatre among the 3 Largest in the World
As evidence of the prosperity and importance of Rome’s North African colony in Tunisia, a huge amphitheatre was built to entertain the populace with elaborate and often bloody spectacle. It was the second or third largest in the Roman world, with a capacity of over 40,000, and perhaps now the best preserved – despite the 17th century bombing of a portion during a tribal conflict. People traveled 80 km or more from the large coastal towns like modern Sousse to see the shows, which were advertised in tiled mosaic displays still preserved in a nearby museum. (“Witness gladiator Fisticufus on his farewell tour!” or something like that.) You can still attend concerts and less bloody theatre performances here at El Djem.
Three levels of 64 arcaded galleries, topped by a windowed façade, accommodated the tens of thousands of spectators. About two-thirds of the exterior still stands. On the outside, false columns were sculpted into the stonework. People entered through massive stone archways that supported the weight of the building.
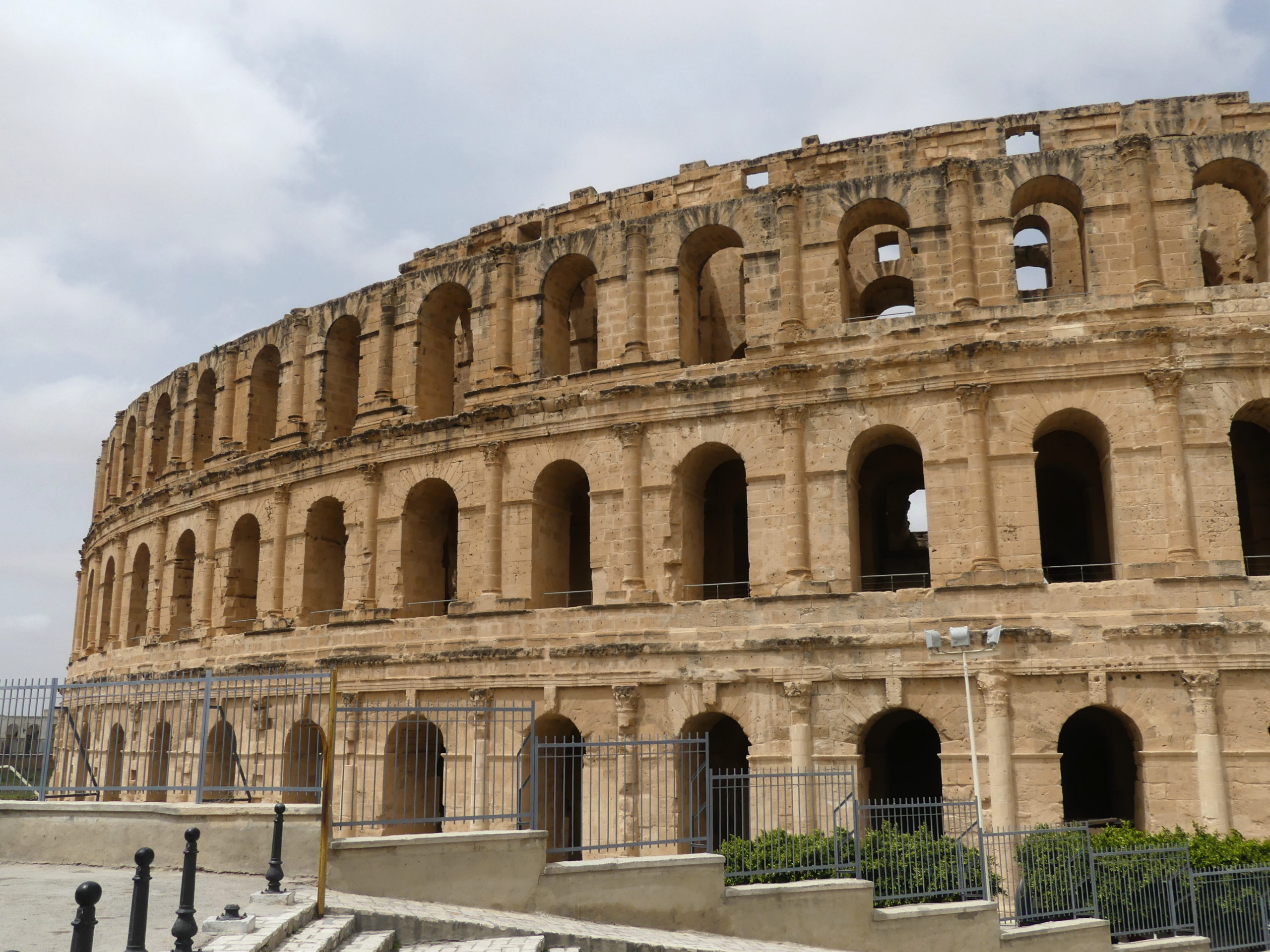
A view across the ellipse of the amphitheatre, as we stood in the section that was blown apart. The long axis runs 150 meters (500 feet). The seating on the left is for modern performances, but is situated at the level where the top-paying customers would have sat in Roman times. The other seating – which was originally atop barrel vaults – has collapsed, but you can see the support system of massive arches. On the ground level, the two hatches to the side of the middle channel mark where the hoists operated.
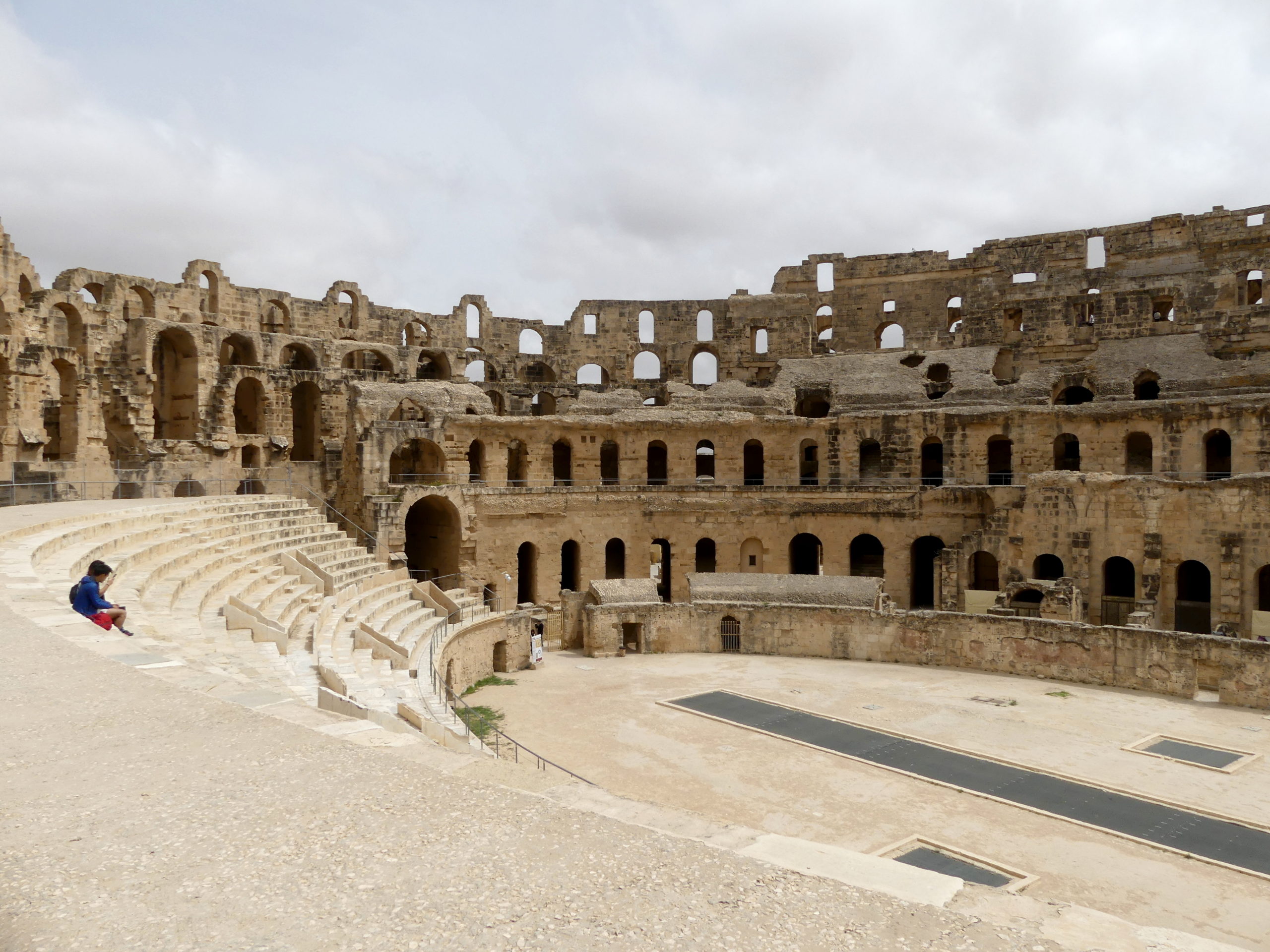
The view from the top tier shows the recessed set of arched tiers below, as well as the size of the stones used to build the whole structure. Follow the line of the modern seating along the curve to the right and imagine more seating spanning the gap to the next set of arches behind it, and so on to the top. Apparently a canopy across the Coliseum was rigged to poles along that top.
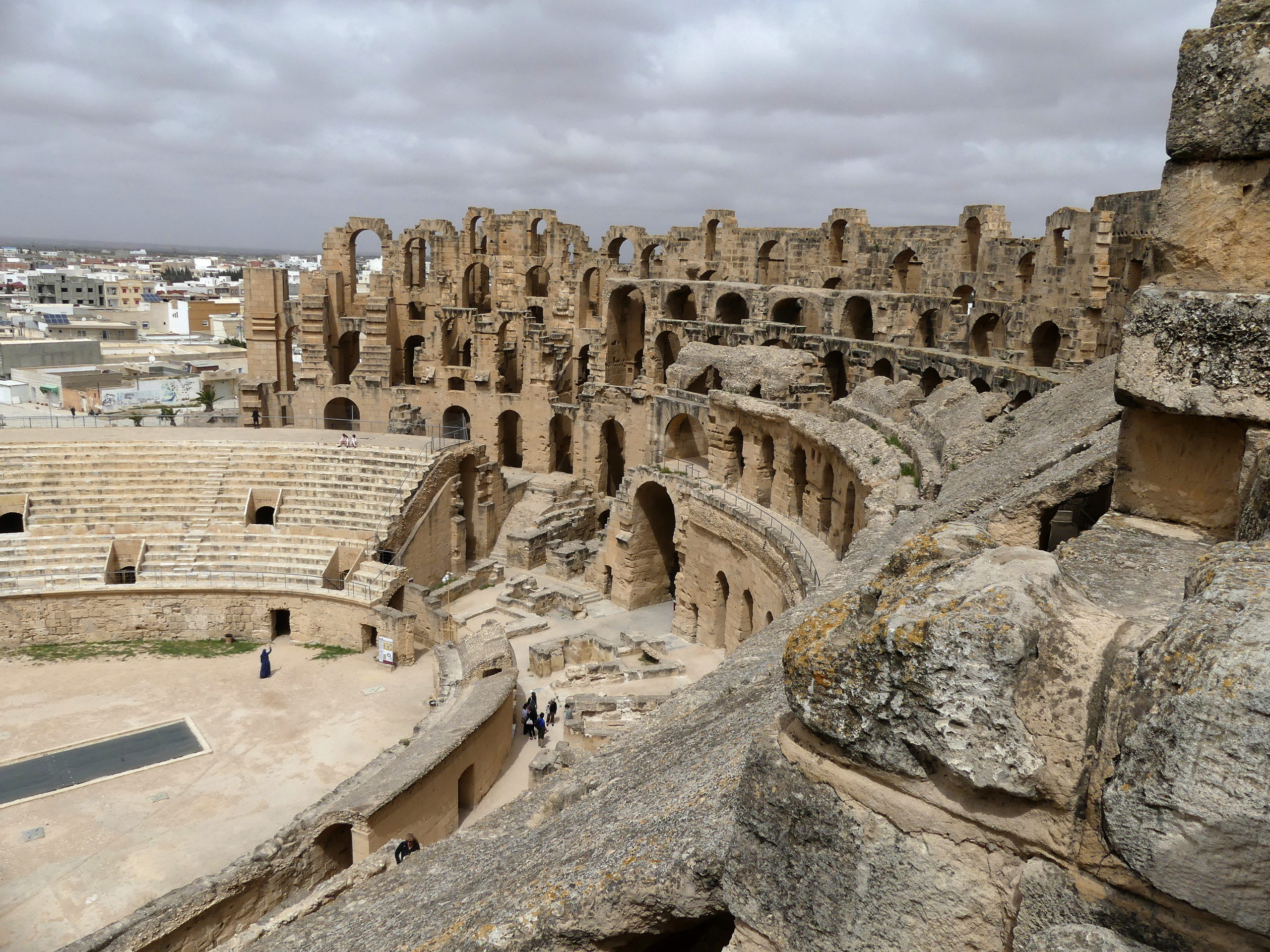
Under this all is the Roman “green room,” where the gladiators, wild animals, and assorted scenery items waited in the arched side chambers for their role in the spectacles. The current skylight was partly there for access and ventilation, with two large hatches to either side of it, so that animate and inanimate participants could be hoisted up to the ground level. In the photo, you might just notice the notches on the side of each arched chamber to which doors or metal gates were fitted. The channel down the middle must have been the drainage.
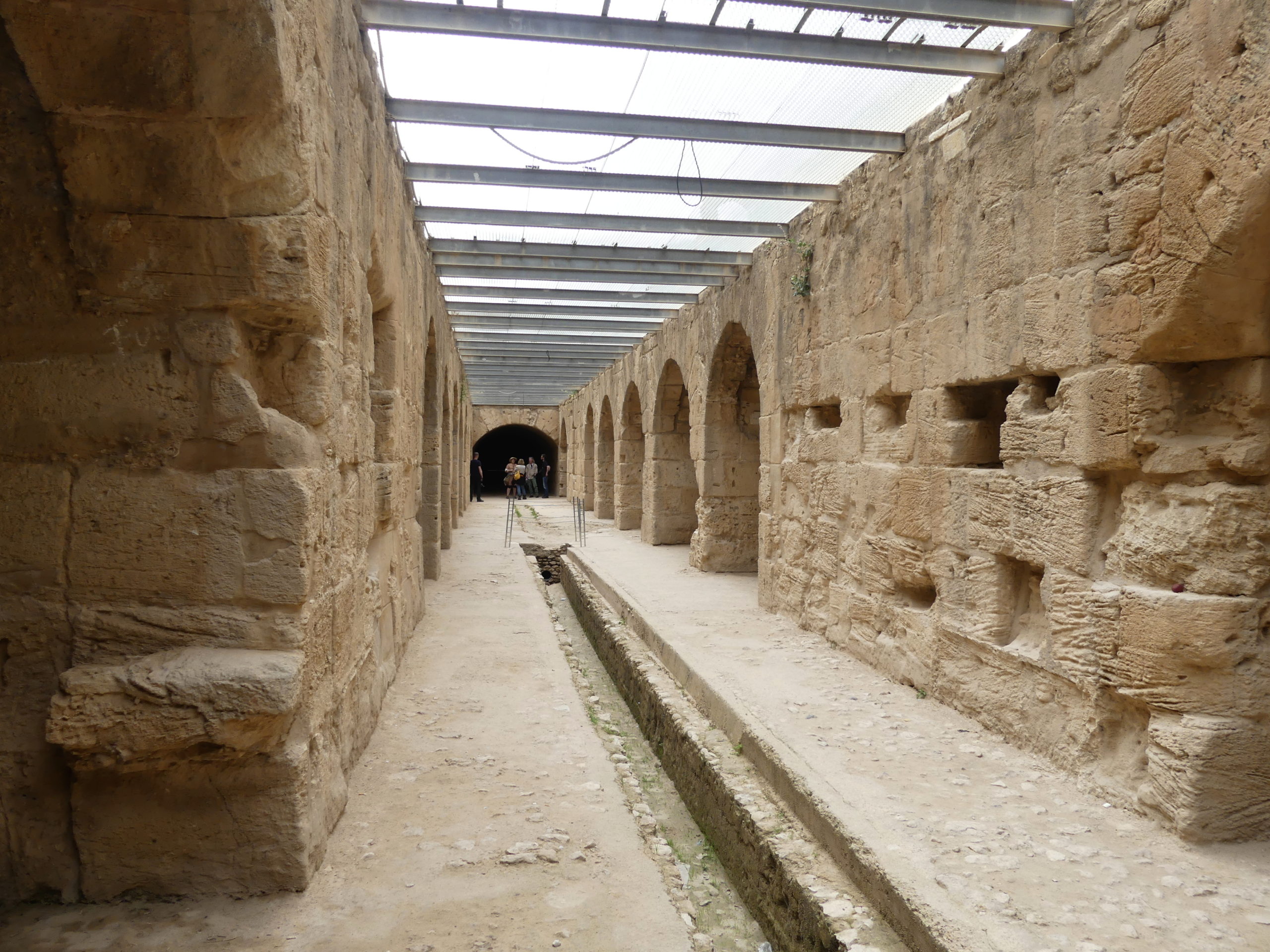
We enjoyed the spectacle of the amphitheatre itself, though with no performance available. Even the broken parts of the Coliseum – like the arches behind us – are impressive in size.
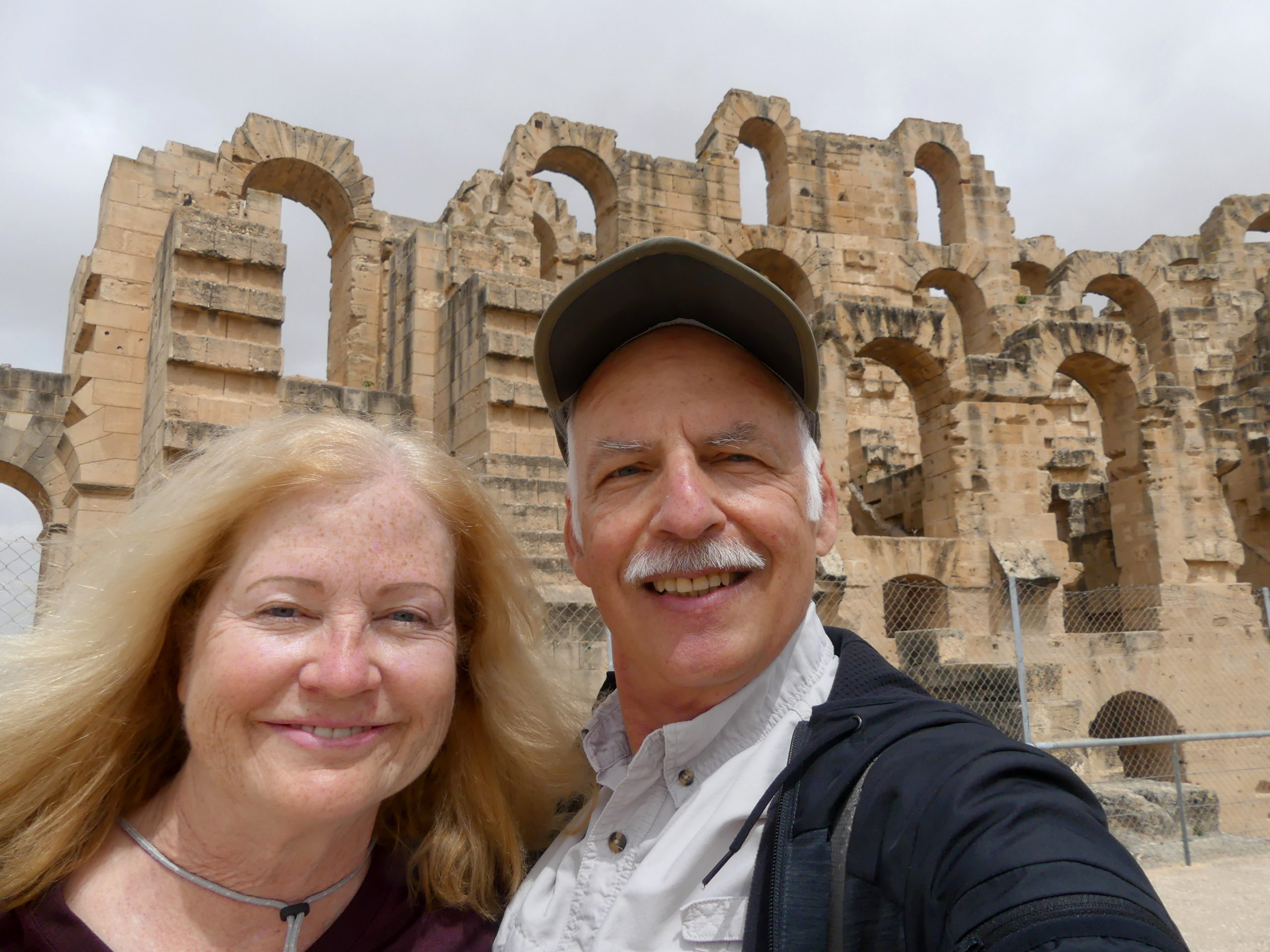
(To enlarge any picture above, click on it. Also, for more pictures from Tunisia, CLICK HERE to view the slideshow at the end of the itinerary page.)


