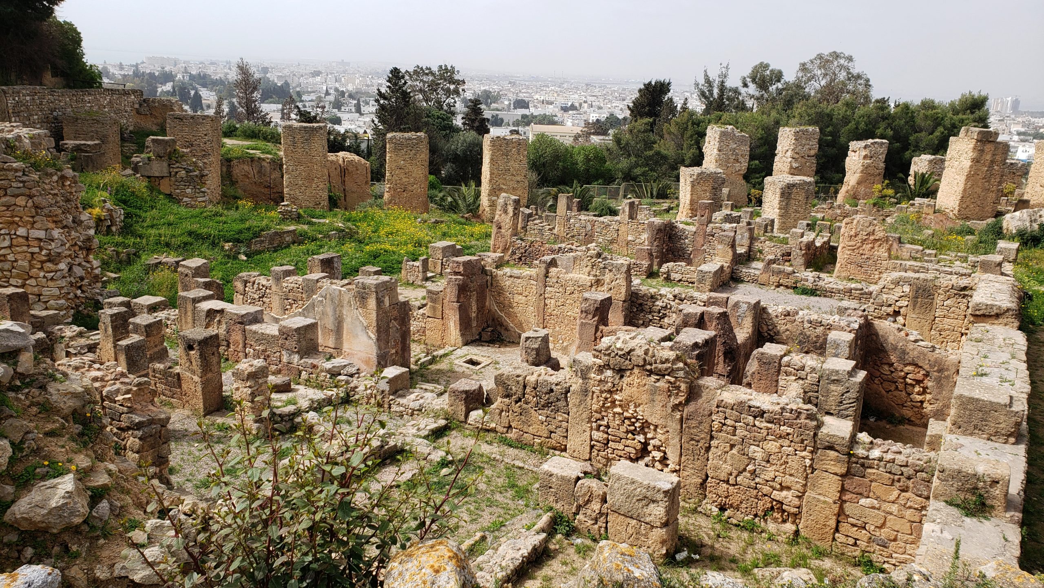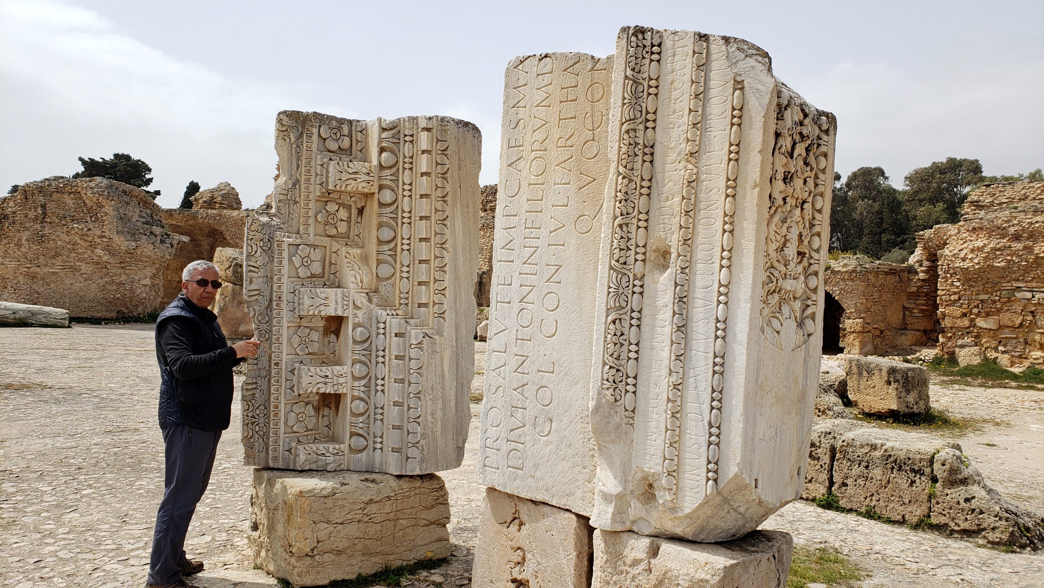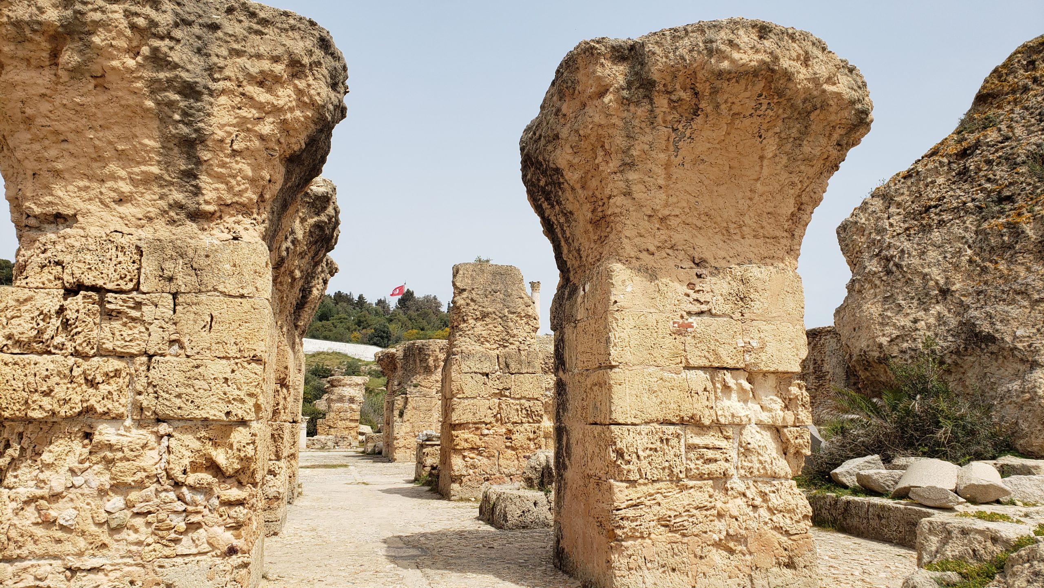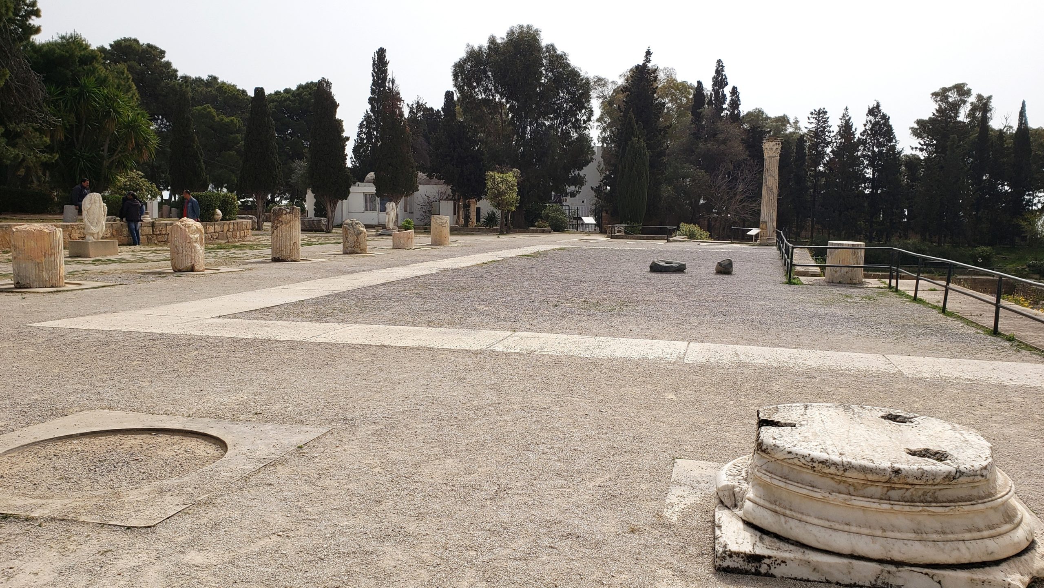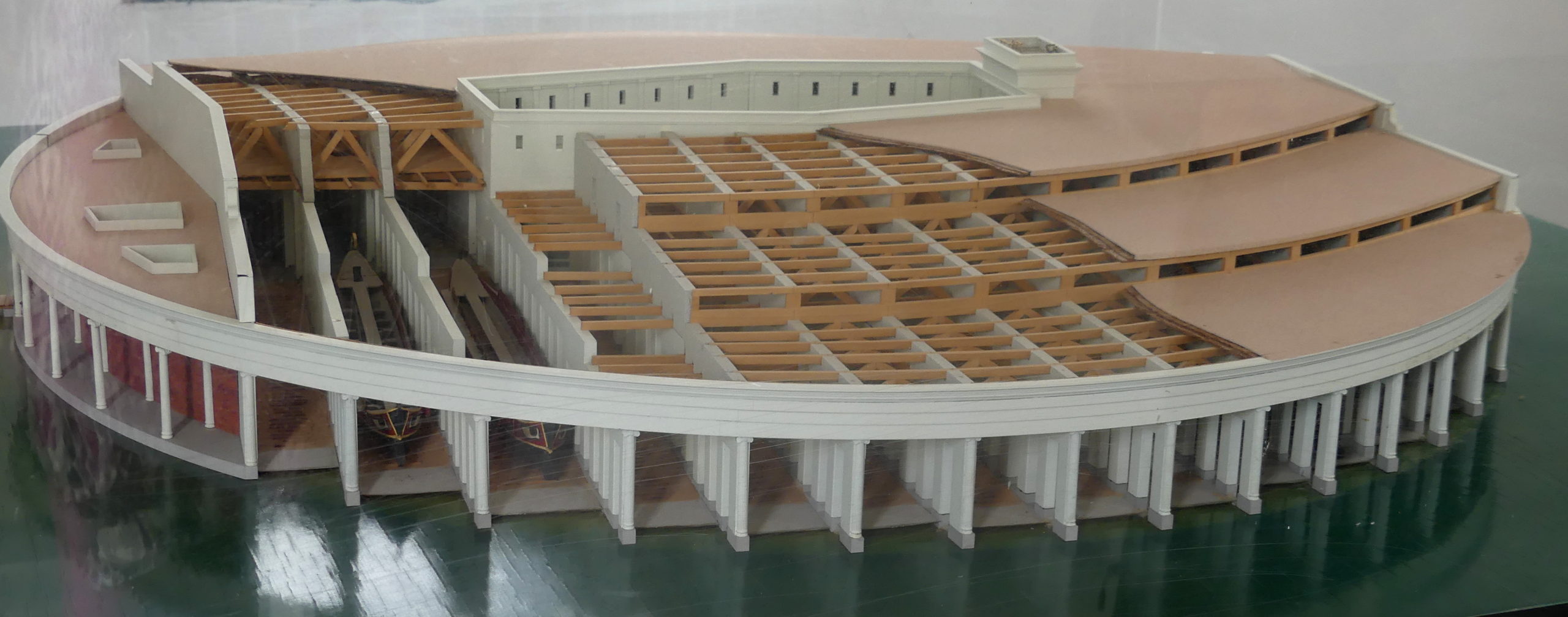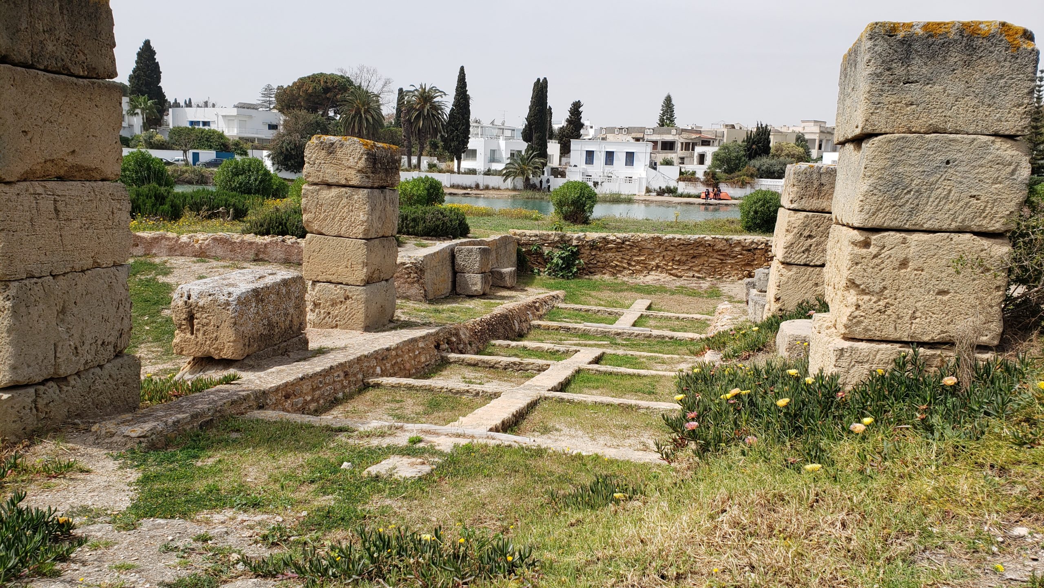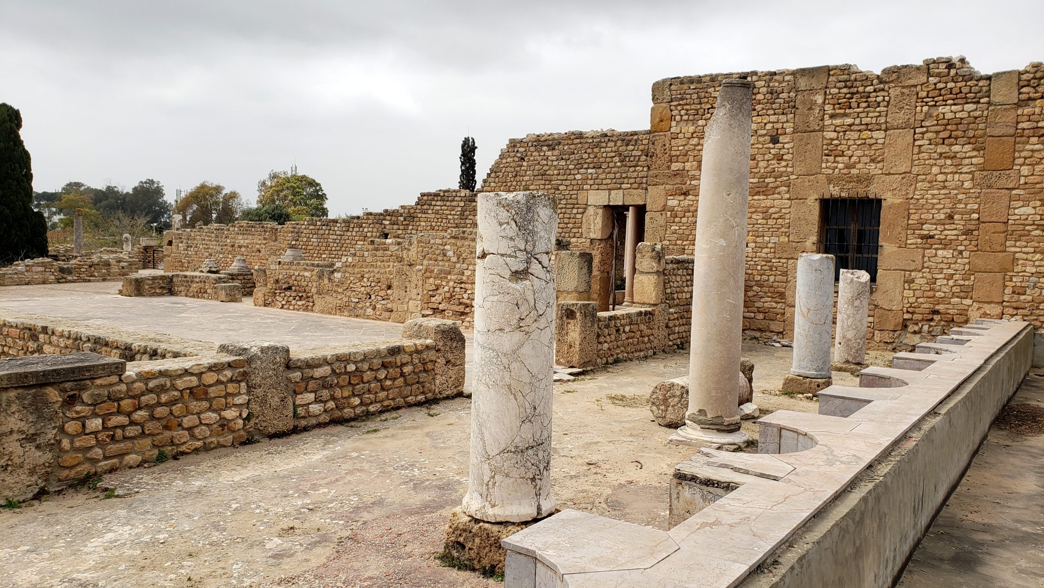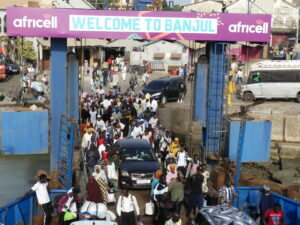In brief: After many years of conflict, Rome eventually destroyed the ancient city of Carthage in Tunisia, and built Roman structures over the old. Despite later destruction by the Vandals, we could now glimpse wonders of both empires.
Cartago delenda est, “Carthage must be destroyed,” repeated the senator Cato about the threat to Rome of the Punic empire under Hamilcar and his son Hannibal. Originally renowned sailors and traders, the Punic people had turned their seagoing capabilities into a formidable armada, with control of the relatively narrow stretch of the Mediterranean between Tunisia and Sicily, and inevitable conflict with the emerging empire of Rome.
And, as Cato demanded, Carthage was finally destroyed by Roman forces after 146 BC, following hundreds of years of conflict. The invaders literally buried the old city of over 250,000 people and built a new Roman one over it. Christianity brought another layer but, by the 5th century AD, the marauding Vandals in turn destroyed the Roman cities. Extensive archeological work over the last 100 years has uncovered both Roman and Carthaginian remains at various sites around the modern city.
We visited five major locations of this World Heritage city: the hilltop area for the Roman and Punic temples; the shipping harbor for the Carthaginians; Roman villas; the extraordinary expanse of the Roman baths; and the vast storage tanks that supplied them and the city with water.
The Roman Baths
The Roman baths at Carthage, dating from the 2d century AD, were one of the three largest built across the Roman Empire, and the biggest outside Italy. In serving the large population, they also affirmed in stone the dominant power and wealth of Rome. What remains is impressive in size and scope, but barely reveals the vastness of the complex.
Our friend Mohammed demonstrates the size of the pediments that topped the columns as well as the nine different patterns that lined the left fragment. The baths were dedicated to the then Emperor, Antoninus Pius, who funded their construction, but he never set foot in their waters. He died just before completion.
These 7 meter (23 feet) high sandstone pillars were only the basement level of a structure whose top matched the height of a 10 story building. In the basement, servants ran around stoking the fires or doing other chores. Support columns on the main level rose about 15 meters (50 feet) higher, with the very top of the structure soaring 45 meters (150 feet) over the basement. At over 100 meters (100 yards, a US football field) long, the baths made for a big project.
Temple hill
Atop the highest hill in Carthage, Rome completely supplanted Punic temples with buildings dedicated to its own gods and laid out this forum. Only a few paltry columns and the space itself remain to be seen after subsequent invaders finished their destruction. In the foggy distance we could barely glimpse the old ship-docking area of the Carthaginians.
The Romans first reduced much of this neighborhood on temple hill to rubble, then buried it for its temples. This area, recently uncovered by archeologists, was likely occupied by the Punic priestly class. Many believe that Hannibal himself, the general who most imperiled Rome during the 2nd Punic War, performed priestly duties while living in this section. Notice the distinct “Africanus” construction method in the walls, where vertical support columns kept the walls strong, while brickwork filled in to supplement them.
Sadly two of Tunis’ best museums are closed at the moment, one due to politics and this one at Carthage for unclear reasons. We peeked in at the entrance to the Carthage one and found this vivid and lively mosaic of hunting scenes from the Roman town.
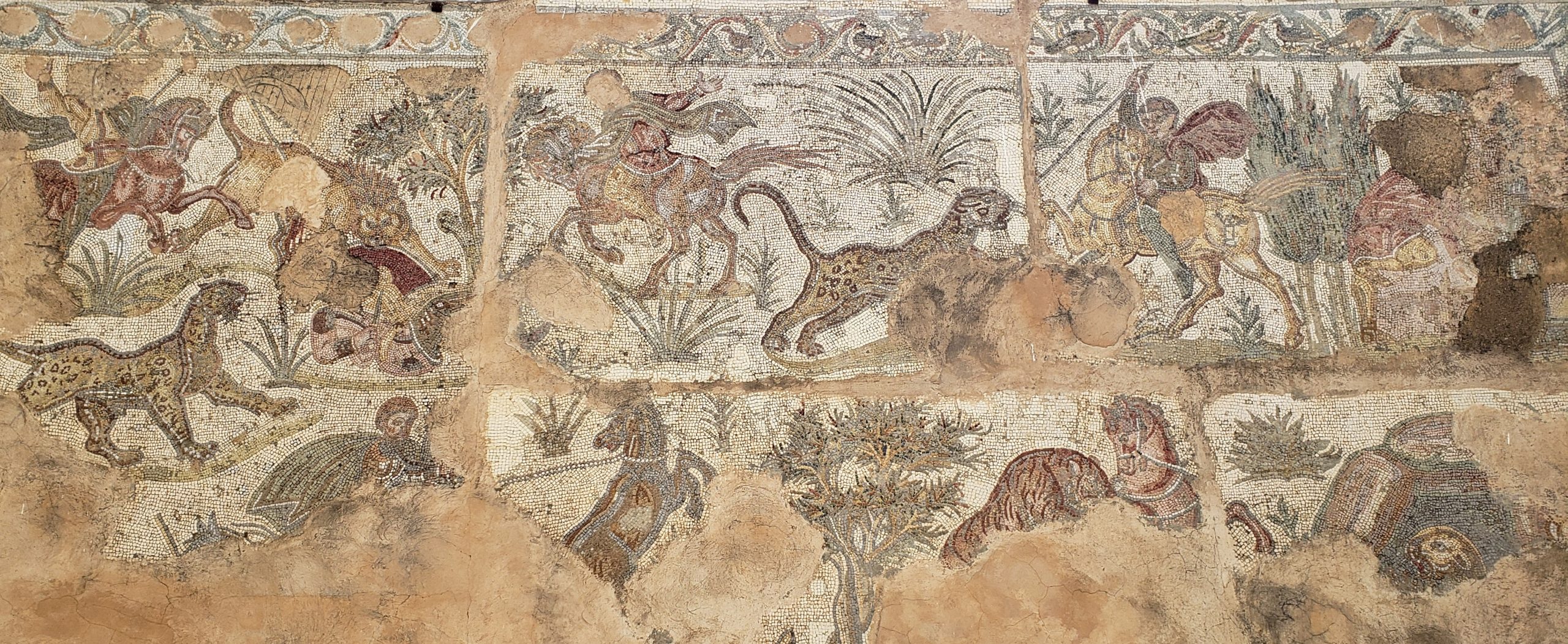
Cisterns
To supply water to the large population (and those massive Antonine baths), Rome built an aqueduct from spring water 75 kilometers away and stored it in this array of huge cylindrical tanks. They’re a World Heritage site in themselves!
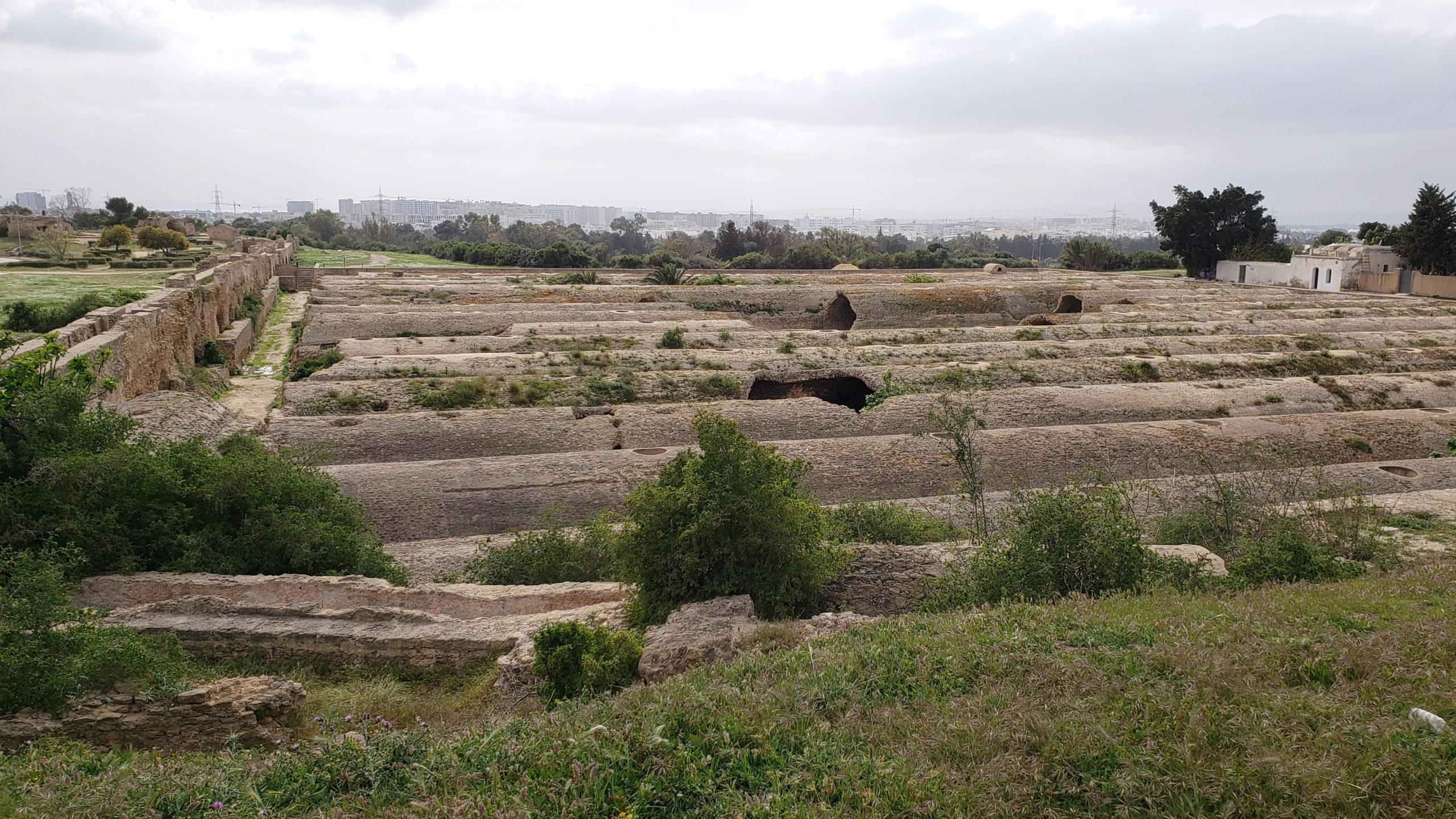
Each tank has a diameter of about 7 meters (23 feet). The whole rectangular space is about 130 by 100 meters (425 by 330 feet) with a capacity of about 50,000 cubic meters (2 million cubic feet) or 57 million liters of water. Further piping delivered the stored water to town. You can see the aqueduct channel on the left: it’s actually about a meter or two wide. The effort to keep the cisterns working was extensive and continuous. Water could be diverted from one set to another, while workers cleaned out silt and debris.
At the edge of the cistern, with the backdrop of the aqueduct that is half buried in the grasslands, sheep safely graze.
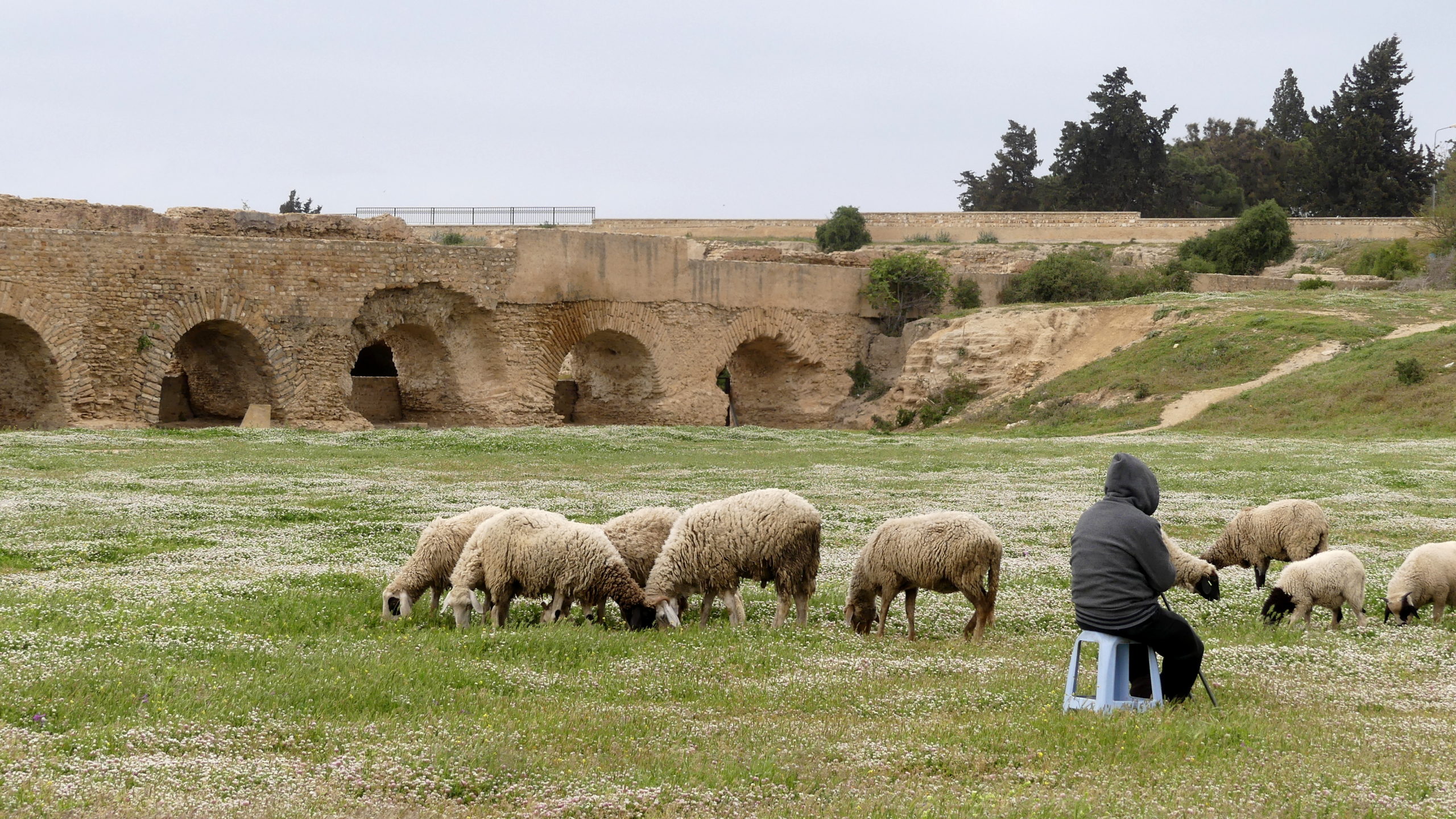
Punic warship harbor
A model of the ship-docking and repairing facility used by the Punic navy, whose fleet numbered several hundred at its peak. This artificial island could hold 30 warships at a time, as the model shows, each of which were about 35 meters (100 feet) long and 5 meters (18 feet) wide. The Romans turned the island into a large colonnaded religious space with a temple.
This was our contemporary view of the circular island that once housed ships for repair along with the surrounding harbor that could accommodate several hundred Carthaginian ships.

British archeologists dug out one of the old ramps on the ship-docking island, and we were fortunate to be able to go onto the island to see it. Workers used a winching system anchored by the pillars to haul the sodden, heavy boats up this ramp, with the ropes zig-zagged to relieve the pressure. Each was 35 meters long and 5 meters wide
Roman villas
These replaced burial sites and dwellings for the Carthaginians. They too were destroyed by invaders, leaving some few remains and reconstructions such as on this hillside in Carthage.
At the Roman villas, a mosaic peacock continues to strut on one large patio. It seems that many of the floorings were designed not just for the pleasure of the owners, but to demonstrate their prestige and taste. Peacocks, with their multiple colors and feathering, were a good showpiece for the owner’s investment.
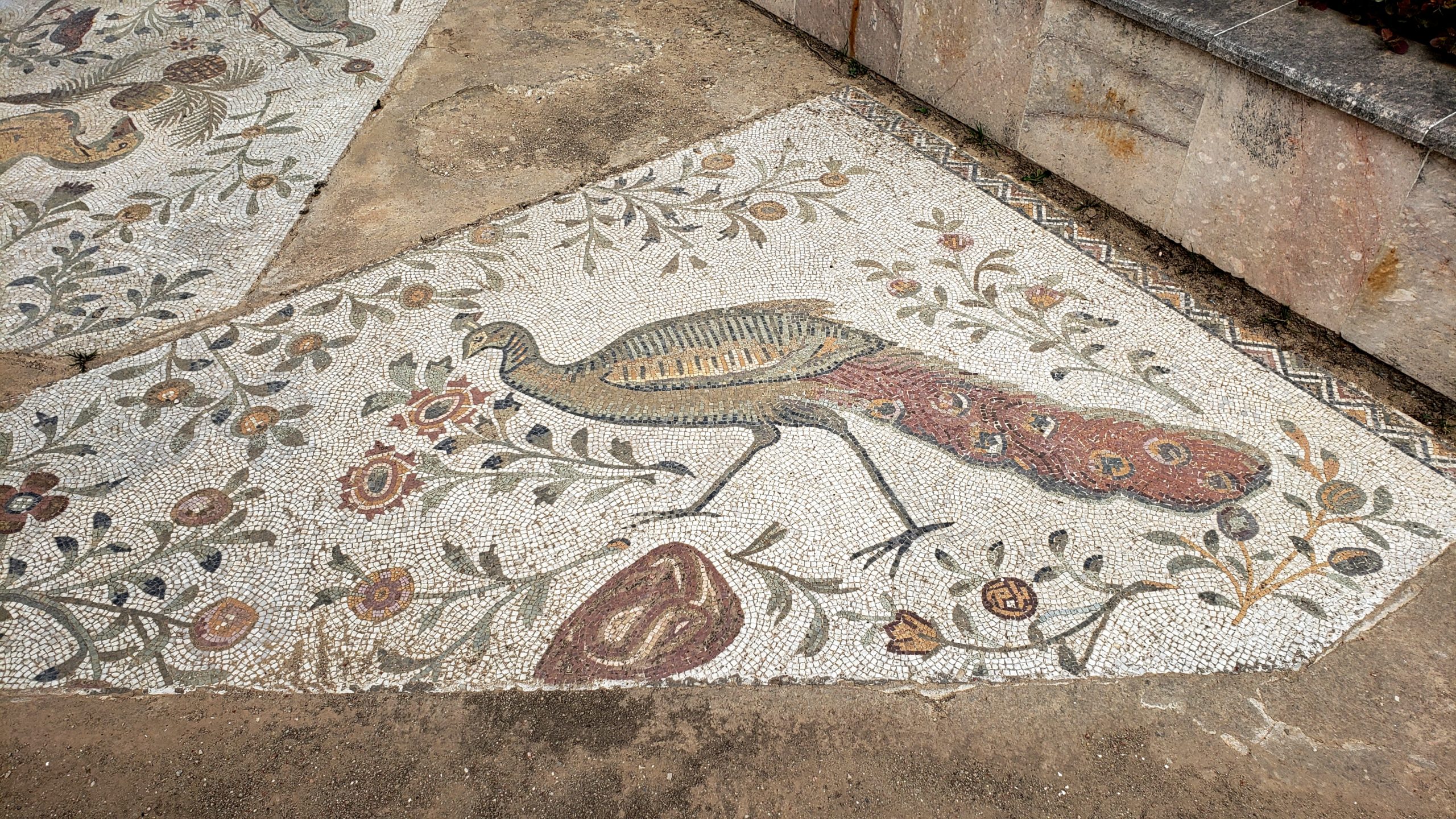
(To enlarge any picture above, click on it. Also, for more pictures from Tunisia, CLICK HERE to view the slideshow at the end of the itinerary page.)


